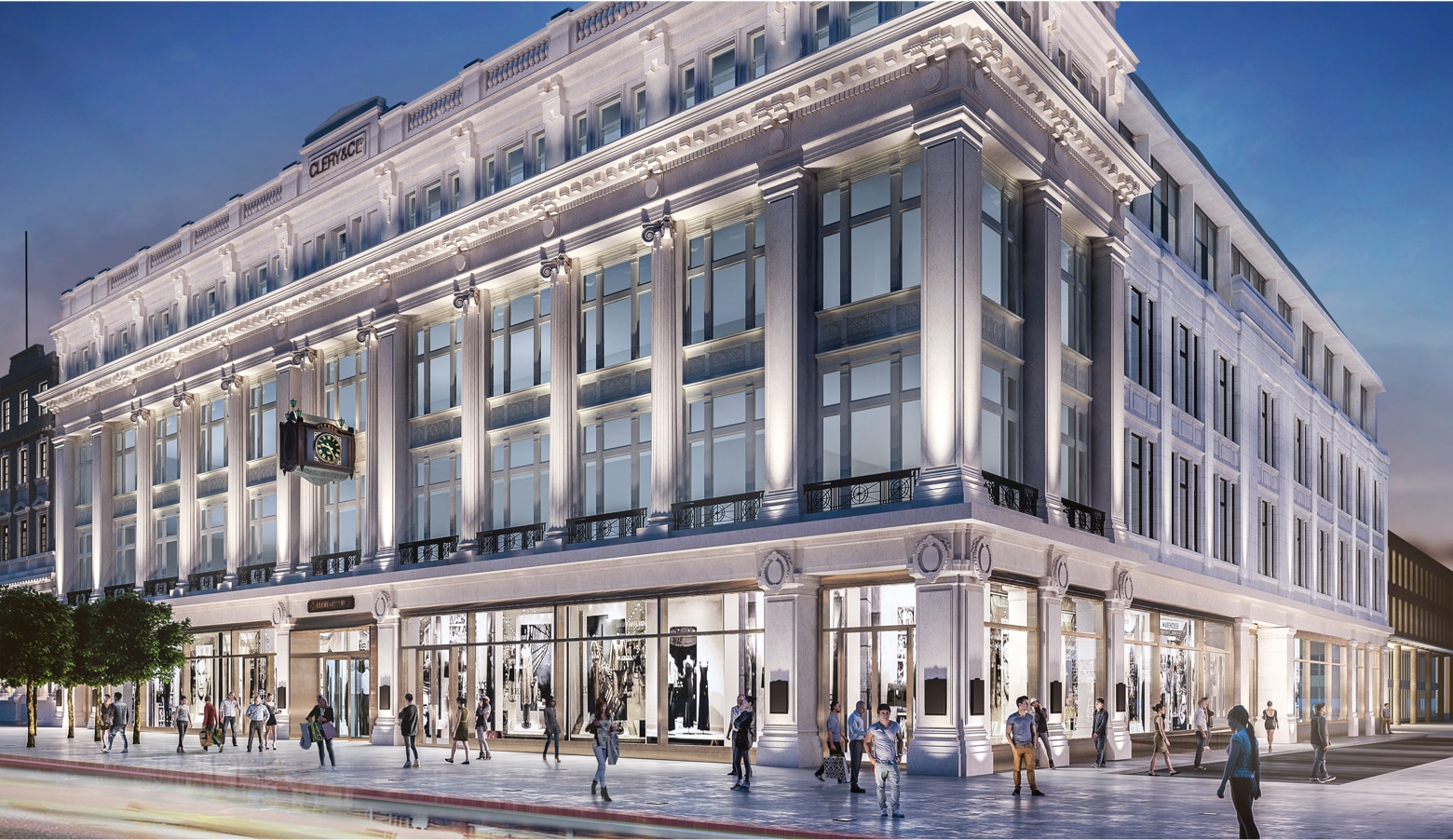
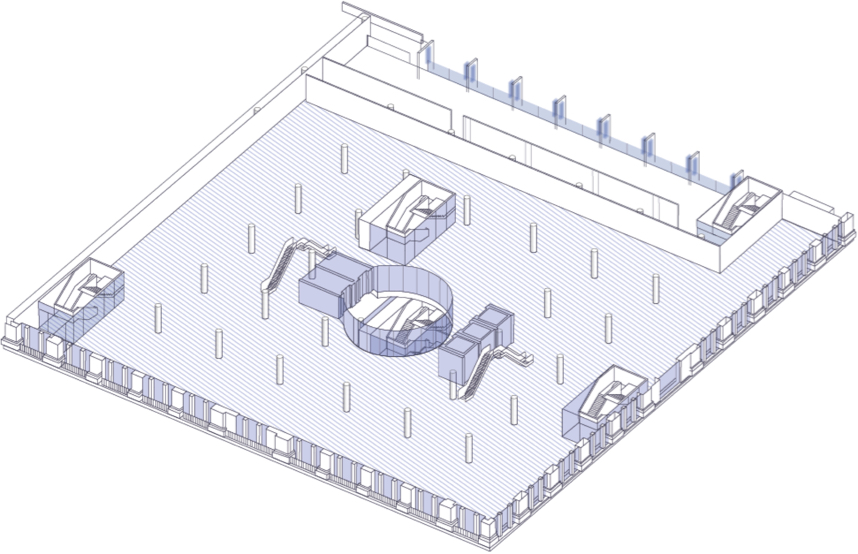
21,323 SQ.FT
1,981 SQ.M
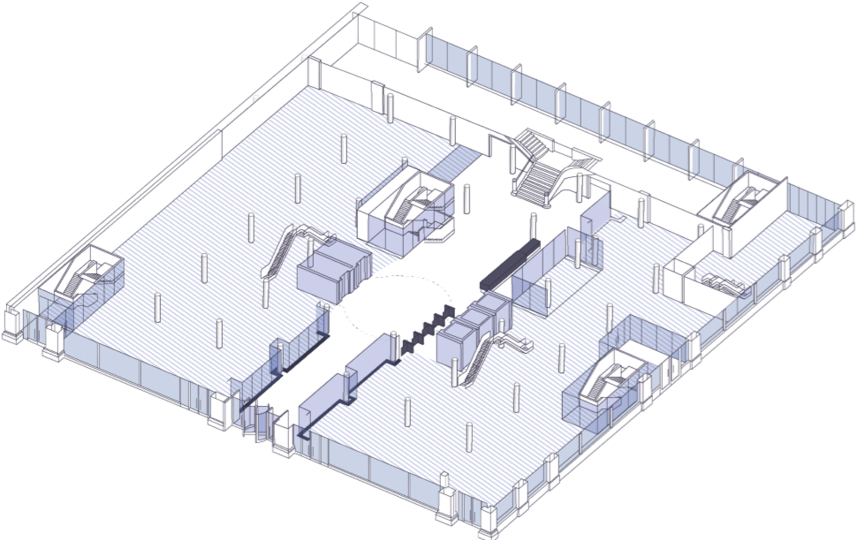
17,244 SQ.FT
1,602 SQ.M
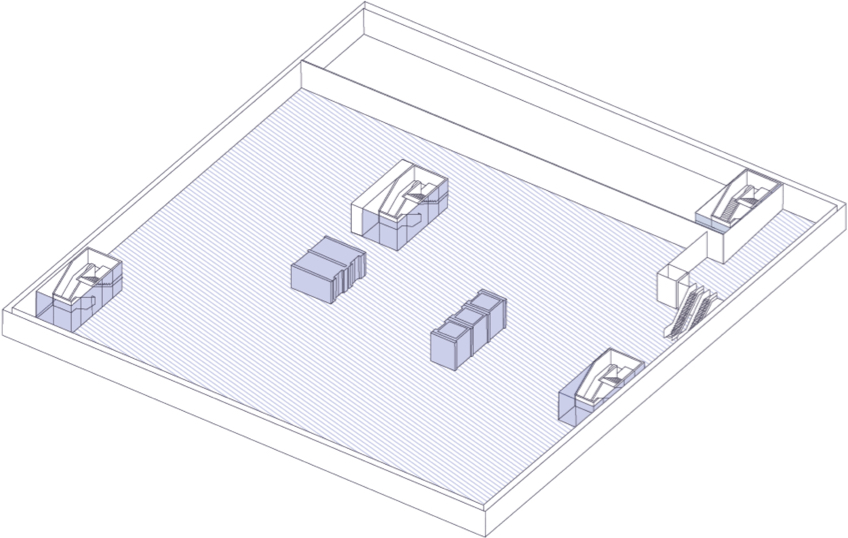
21,937 SQ.FT
2,038 SQ.M
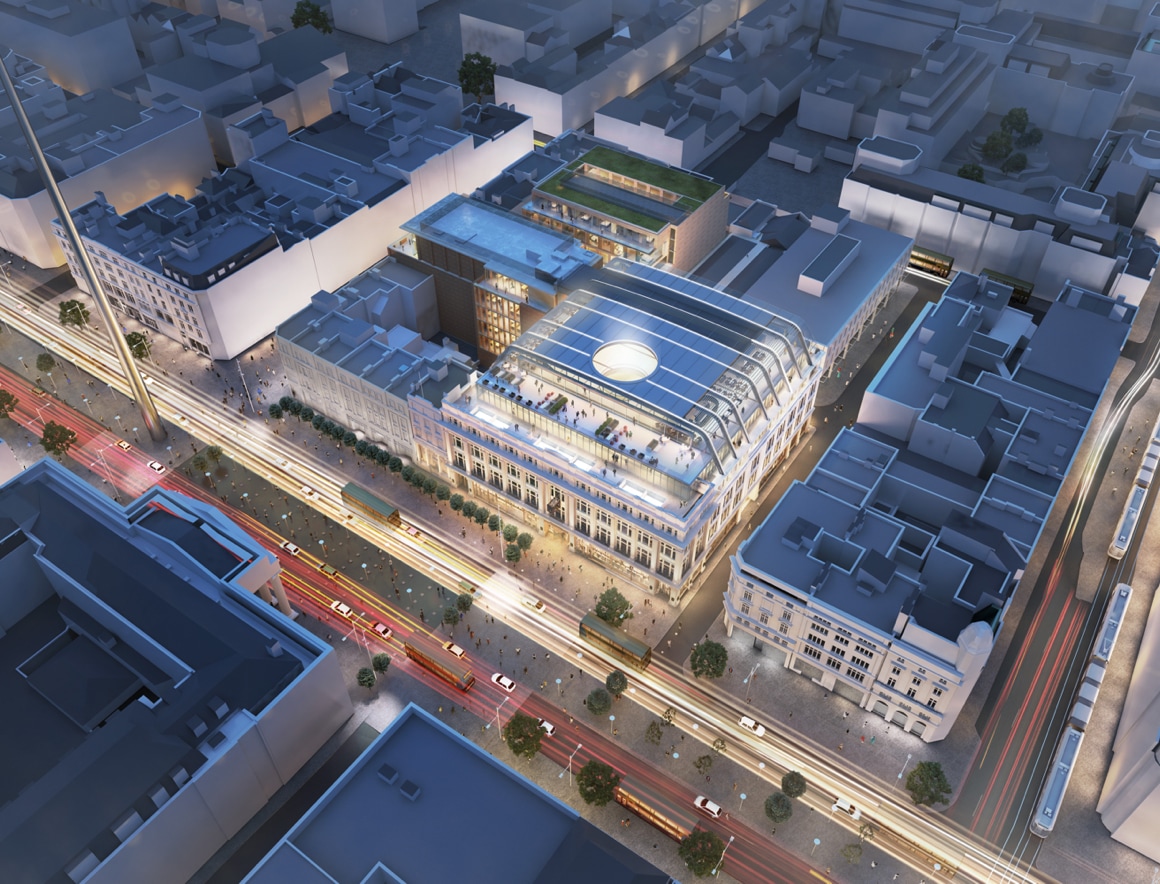
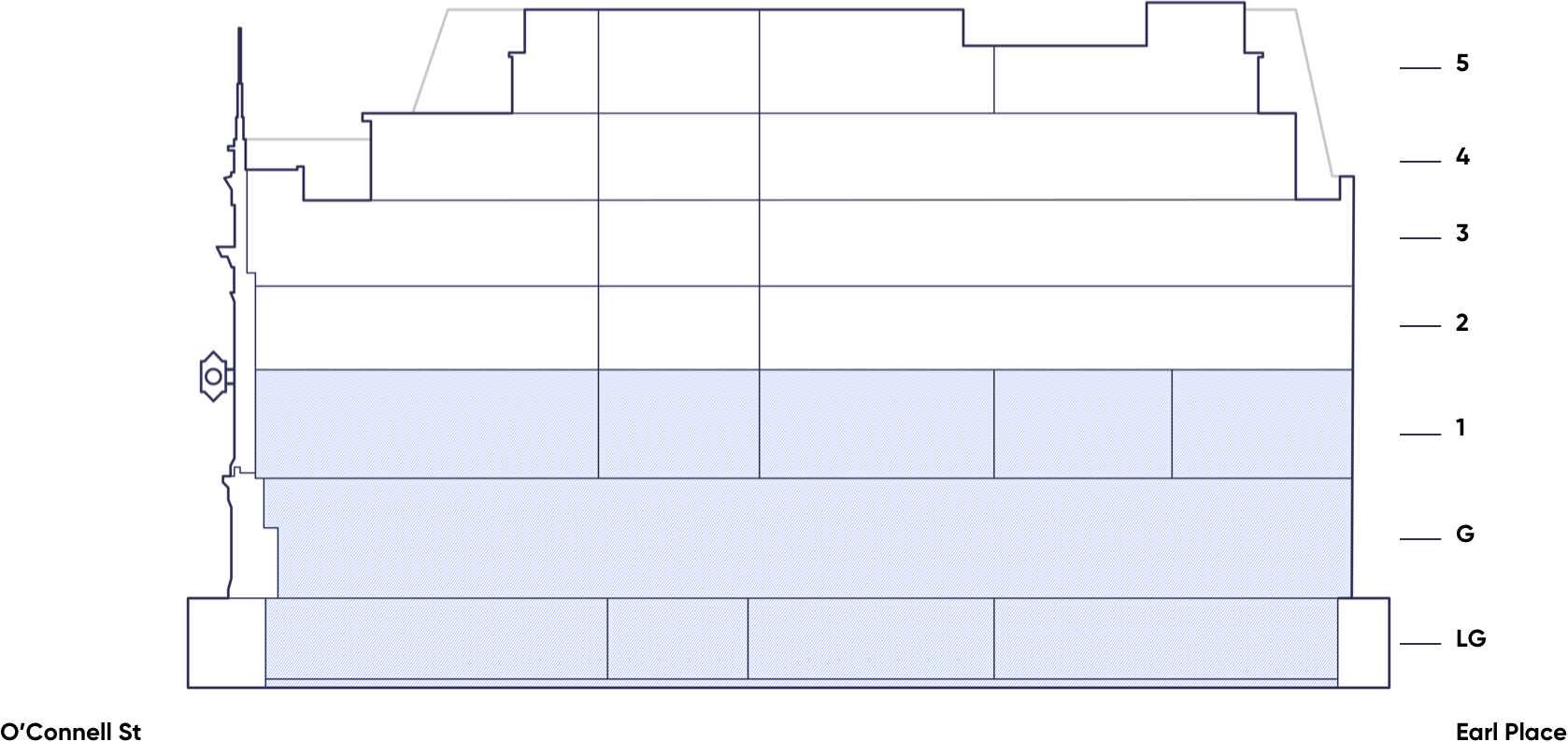
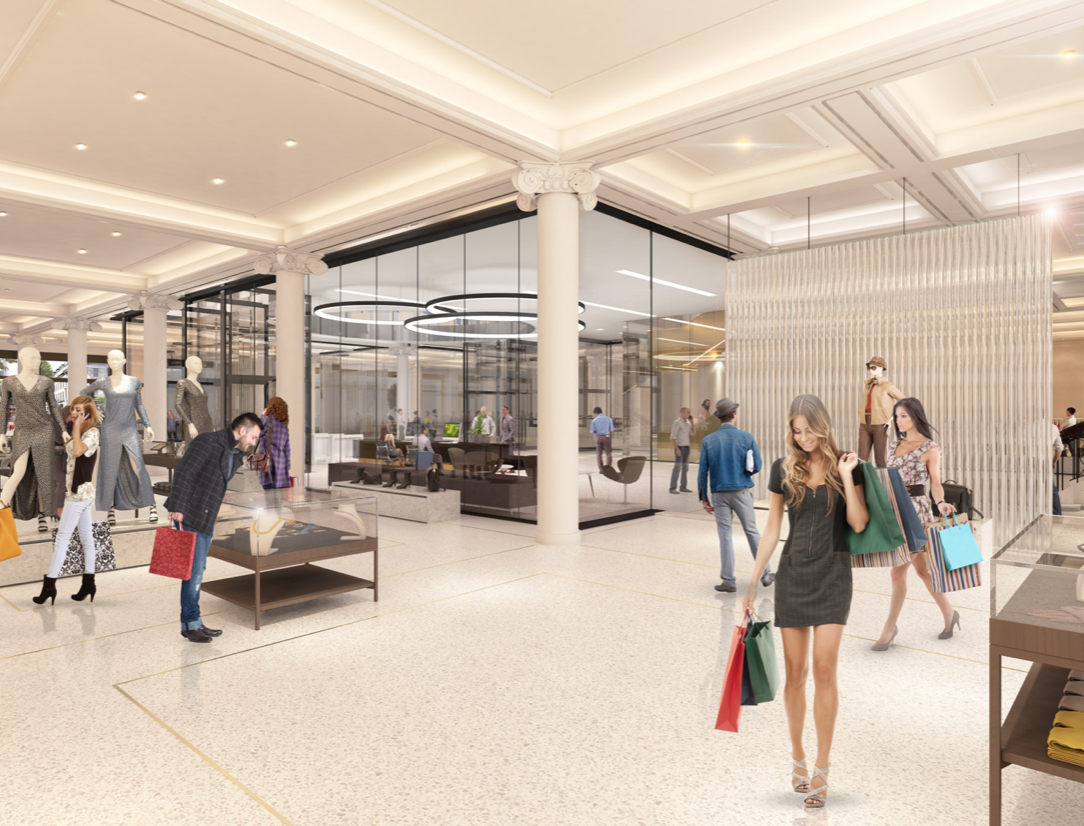
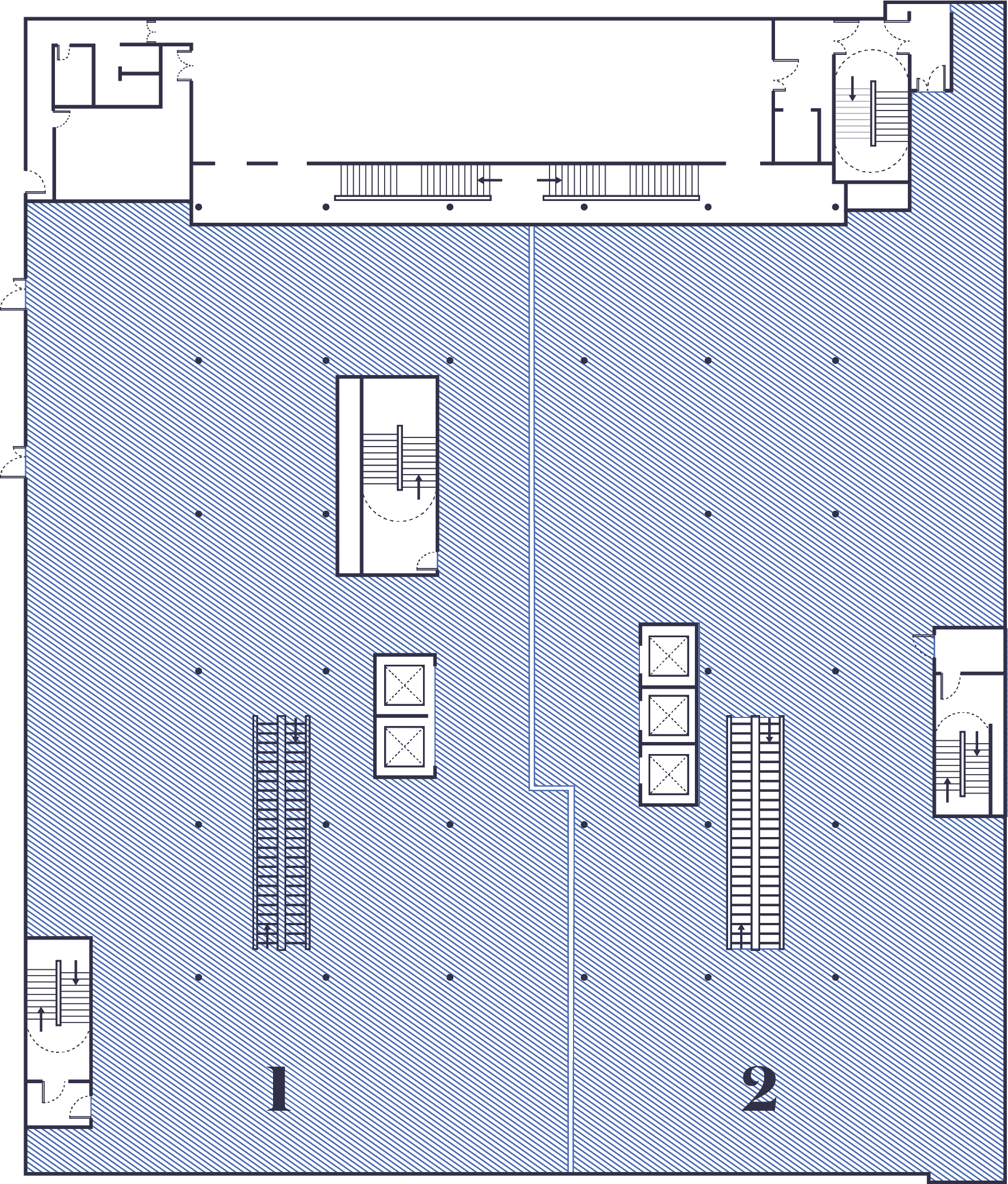
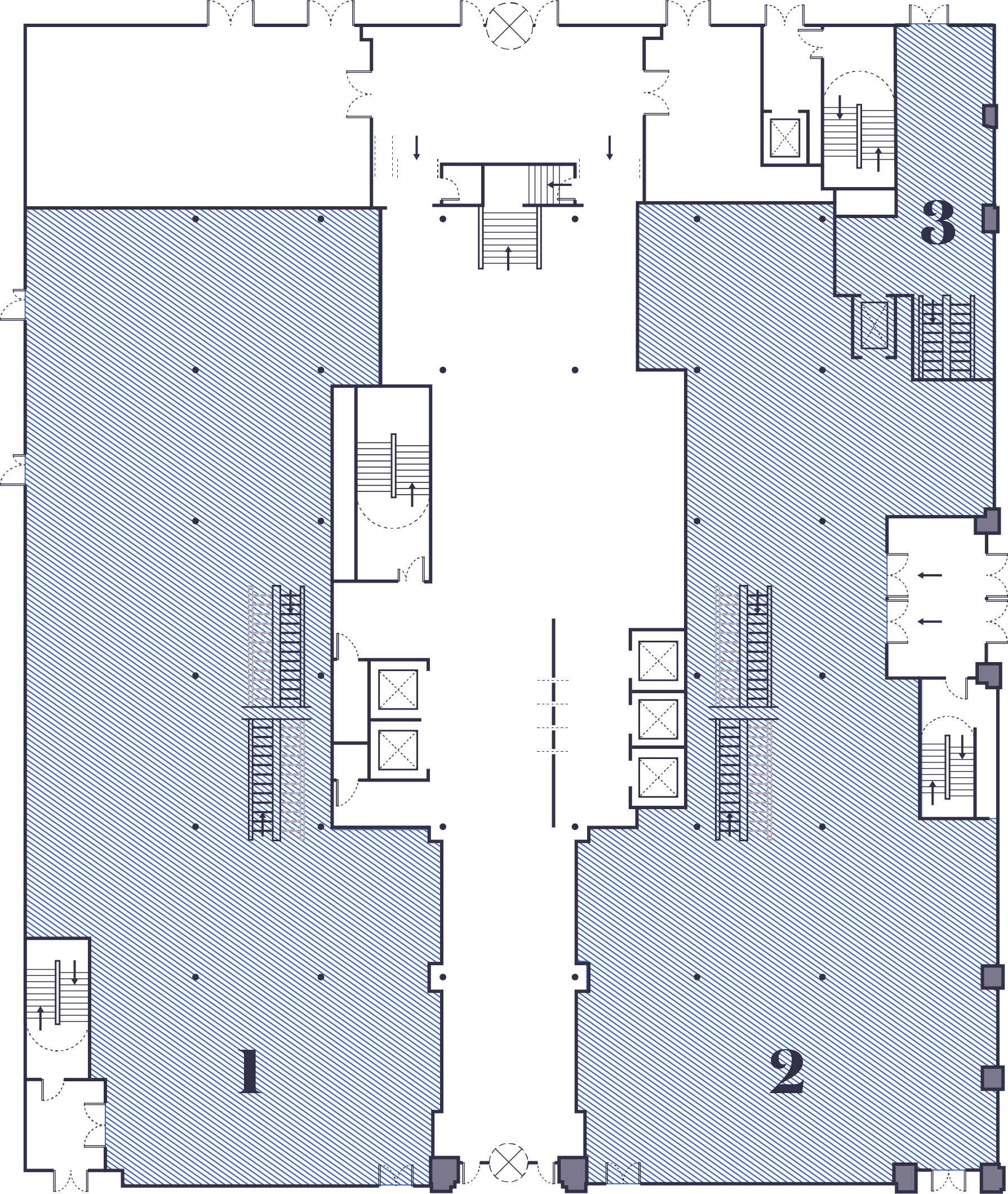
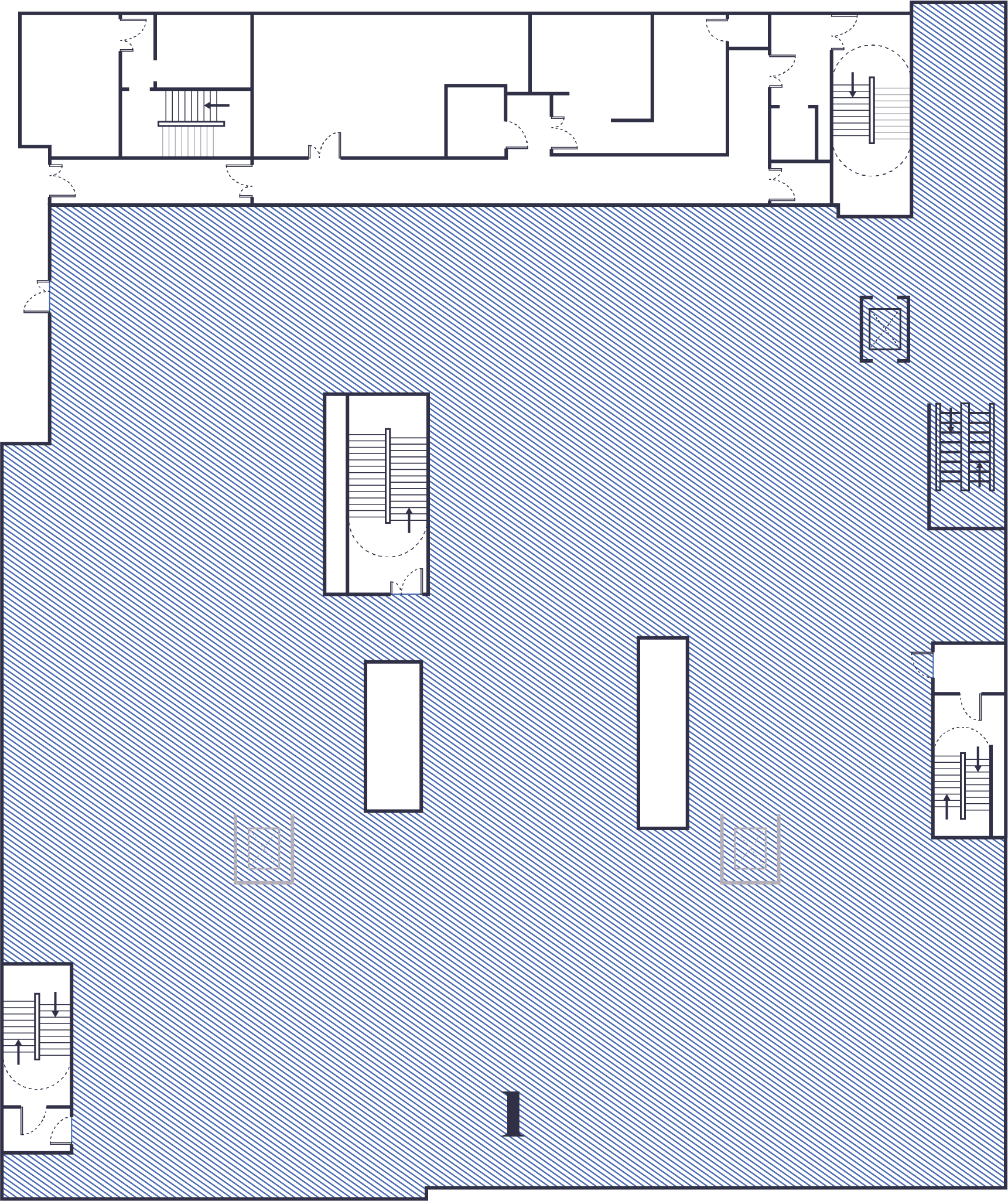
| Floor | SQ.FT | SQ.M |
|---|---|---|
| First Floor | 21,323 | 1,981 |
| Ground Floor | 16,494 | 1,532 |
| Basement | 21,325 | 1,981 |
| Total | 59,142 | 5,494 |